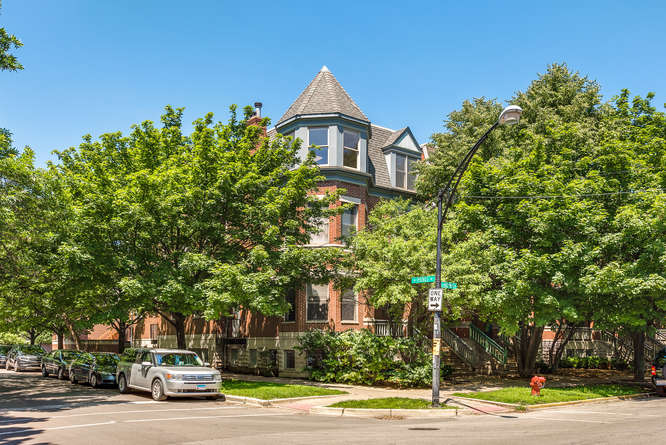1544 N Hoyne Ave Unit 3, Chicago, IL 60622
Penthouse unit on a lovely tree-lined street in the heart of the city. Are you looking for a 2 car brick garage with a full rooftop deck for entertaining? Well, you just found your new home on Mansion Row. This 2 bedroom, 2 bath, top floor condo is it! Amazing treetop views of the city’s skyline. Sunlight streams in from the 2 skylights and all 4 sides of this unit. Walk one block to the Blue Line, walking distance to the 606 Trail and one block from 6 corners in Wicker Park, restaurants, shops and nightlife. New stainless appliances, new hot water tank, refinished hardwood floors and freshly painted throughout. The coved ceilings and the turret in your living area make this unit unique and full of character. Tons of closets for storage throughout. The deck at the back is spacious with a great view of the neighborhood and you’ll love the private garage rooftop deck for entertaining that is exclusive to this unit.
Living Room (17 x 23)
Unique turret area with large windows to enjoy your treetop view of the city skyline. Hardwood floors, built in bookshelves and tall ceilings complete this room.
Dining Room (12 x 10)
Hardwood floors and tall ceilings. Your dining experience is enhanced when you dine in front of your fireplace with granite surround.
The hardwood floors and the built-in bookcase add charm and style to this area.
Kitchen (10 x 11)
Wide open floorplan with gleaming hardwood floors, tall ceilings, and granite counters.
Granite countertops and brand new stainless appliances.
The well placed island makes this area great for entertaining.
2nd Bedroom (12 x 12)
Hardwood floors and large windows along with a large wall closet are featured in this room.
Bathroom
Full bathroom adjacent to the 2nd bedroom. Neutral white finishes.
Master Bedroom (14 x 14)
Large enough for a king size bed and dressers. A walk-in closet is also featured in this room along with the light, bright windows.
Master Bathroom
A walk-in shower, large vanity and neutral tiles throughout.
Walk In Closet
Super nice feature in your master suite. Walk-in closet with professional organizers.
Balcony (12 x 14)
Really large balcony that is perfect for grilling and relaxing. Enjoy the tree top view of the area.
Deck (20 x 20)
Rooftop deck on your exclusive 2 car garage. Perfect for entertaining and relaxing.
View
Enjoy the skyline view of the city and the tree lined streets all around.
Garage
Where else would you find a 2 car brick garage in the city? This garage is exclusive to the unit. The roof top deck is an added benefit.
Additional Highlights:
2 Car garage
2 Outdoor areas
Hardwood floors
Fireplace
Stainless steel appliances
2 Skylights
Coved ceilings
Walk 1 mile to the Blue Line
Low Monthly Assessments $150
Property Taxes $7,472
Contact Information:
Please contact Sari Levy at 630 359 4696 for a showing. Click here to see our other Chicago Area Homes For Sale.

















