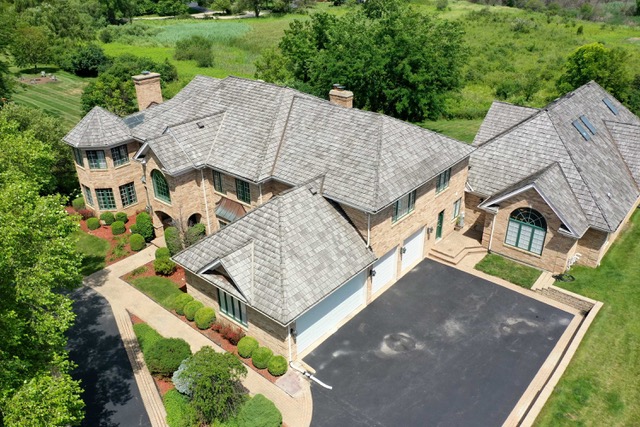5225 Briarcrest Lane, Long Grove, IL 60047

Exterior Front
Over 1-acre of land – professionally landscaped and private with natural preserve as the view from the back of the home. In-ground sprinkler system and invisible pet fence in both the front and back.
Foyer (11 x 24)
Dramatic 2-story entry into this beautiful home, you will be impressed by the gleaming hardwood floors and meticulous detail of the millwork throughout.
Living Room (23 x 23)
For the entertainer, this amazing living room boasts hardwood floor, custom crown molding, beautiful light fixture, bay window, gas fireplace with wood mantel and tile hearth. To the right, notice the 11 x 11 sunroom, perfect for a piano.
Dining Room (14 x 19)
Elegant dining room will accommodate your large gatherings. Custom crown molding, chair rails, & bay window. The light fixture is excluded. Butler’s pantry conveniently located between dining room & kitchen w sink & wine fridge.
Kitchen (13 x 17)
High-end kitchen with island and all granite countertops. Top of the line Wolf appliances and sub-zero refrigerator. This kitchen will exceed the most demanding food enthusiast. Huge atrium windows overlook your private backyard, providing wonderful natural light and views. Tons of cabinets and custom built-ins.
Eating Area (9 x 15)
Eating area with plenty of space for a large table. Awesome light fixture and plenty of sunlight from the sliding glass door with built-in blinds.
Family Room (15 x 22)
Step down into this bright and comfortable family room. Located off the kitchen and eating area, this is the only room on the main level with carpet. Vaulted ceiling over the gas fireplace with brick hearth and surround sound speakers. Relax with your family and appreciate the open feel with two french doors to the back deck with built-in blinds.
Office (13 x 14)
Located on the main level, this spacious office boasts hardwood floor, stunning built-in cabinets, and crown molding. Overlooks the private backyard.
Master Bedroom (36 x 24)
Welcome to your master bedroom oasis. This remarkable master suite boasts a vaulted ceiling, crown molding, and matching built-in cabinet. The drapes keep the room dark at night, with great natural light by day. Huge sitting area with decorative pillars, wet bar, and refrigerator. You will appreciate the space and luxury of this amazing room.
Master Bathroom (24 x 15)
When you enter through the french doors from the master bedroom you enter your own private spa. Custom double vanity with built-in cabinets, high-end granite countertops, volume ceiling, and a glorious view to your vast backyard and adjacent preserve. Amazing tile floor, enormous steam shower, skylight and decorative pillars make this room memorable.
Jacuzzi tub overlooks the private back of the property and there is a cable hook-up built into the wall for the ultimate relaxing “me time.”
Walk In Closet (13 x 14)
This massive 2-story closet in the master suite with a custom island with cabinets and closet organizers throughout. Comes with his and hers safes.
2nd Bedroom (18 x 15)
This generously sized bedroom boasts its own private full bathroom, a 24 foot walk-in closet, and a private sitting room/changing room. The sitting room off the 2nd bedroom is 11 x 11 with a vaulted ceiling and a wall of windows delivering an abundance of natural light. Perfect for relaxing or as a changing room adjacent to the 24-foot long walk-in closet.
3rd Bedroom (22 x 11)
Spacious bedroom with carpet, blinds, and two closets.
 4th Bedroom (13 x 11)
4th Bedroom (13 x 11)
Good-sized bedroom with carpet, blinds, a nook for a desk, and a walk-in closet.
Play Room (32 x 43)
Endless hours of family fun and fitness await you with your own attached Gym! Half-court basketball court that can be used for all kind of sports and activities. 2+ stories with extended life LED canned lights and skylights. The Gym has its own half bath and stand-alone sump pump and HVAC system.
Loft (33 x 13)
Located above the Gym provides a nice space for the kids to relax and watch TV while the adults are gathering in the main part of the home.
Recreation Room (13 x 27)
Located in the basement, this is a great space for the family to gather in front of the TV or to gather for big events.
Bar (28 x 17)
Super Bowl Sunday will never be the same! Huge wraparound bar area with sink, ice maker and refrigerator, granite countertops and space for several bar stools, TV’s and pool table. Located adjacent to the bar area is a 25 x 22 lounge (not pictured), plenty of extra space for even the largest of parties!
Exercise Room (8 x 14)
Plenty of room for all of your weights and cardio equipment. Conveniently located in your basement.
Spa (10 x 26)
After a full day of work and exercise, what would be better than your own private indoor hot tub? Situated in a two-story atrium, this relaxing space offers great light from the light fixtures and natural light from above.
Bathroom
This full bathroom is located in the basement and features a walk-in all tile shower.
Exterior
Beautifully landscaped, 1+ acre lot with circular driveway.
Exterior Back
The deck was replaced in July 2020 with a maintenance-free composite material. There is a fenced dog run to the left.
This is the brand new (July 2020) maintenance free composite deck. It is enormous at 54 x 33.
Additional Highlights
Quiet neighborhood adjacent to nature preserve
District 96 elementary and middle schools and Stevenson High School
Close to restaurants, shopping and downtown Long Grove
Close to major highways, public transportation and O’Hare
Annual assessments $2,800
Annual property taxes $32,925
Contact Information:
Please contact Sari Levy at 630 359 4696 for a showing. Click here to see our other Chicago Area Homes For Sale.















 4th Bedroom (13 x 11)
4th Bedroom (13 x 11)









